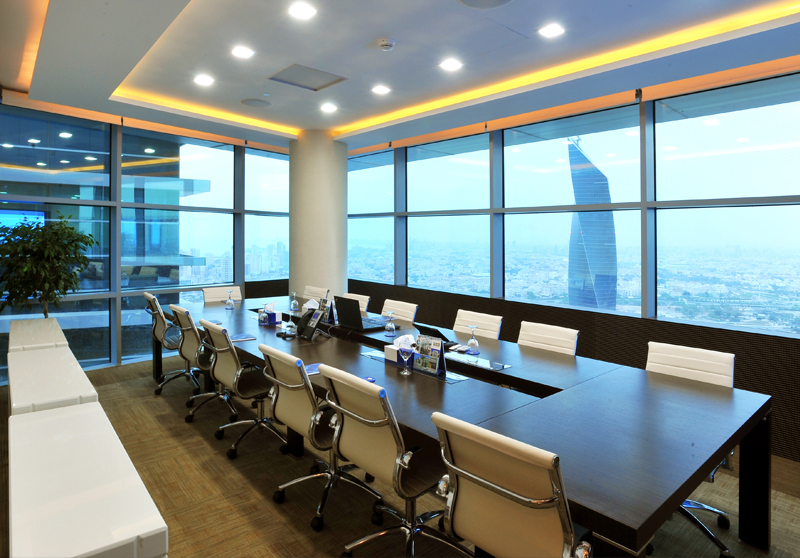REGISTER NOW
If you are Interested to be Part of Mazaya Tower Business Environment Please fill the Below Form
Mazaya Tower’s architects have taken their time to craft a building that compliments business practices. Designed with the modern business in mind, its functional core supports your enterprise, whilst the modern styling of its business interiors lends you the aesthetics of success you desire.
The ground floor lobby area consists of a reception and information desk that can be helpful for tenants and visitors alike. The reception area offers a perfect amalgamation of design and convenience for Mazaya Towers tenants and visitors. An array of modern furniture and fixtures that have been implemented to create a dynamic ambiance that will welcome tenants and visitors alike.
The tower’s grand lobby and multiple elevators ensure a rapid and effective circulation for the tenant and visitor’s convenience.
TOWER 01 CONSISTS OF:
EACH TOWER’S INTERIOR IS UNIQUE AND REFLECTS THE TOWER’S IDENTITY.
Spaces are designed with the business user in mind. The highest selection of aesthetically pleasing and durable materials are used.
Here, the tower is distinctive for its grand lobby flooring as it is enriched with black granite and teak sandstone trimming. This specific type of flooring adds a touch of spaciousness and luxury to the facility at hand. The walls which are composed of sinai pearl with wood panels wenge finish give an impressive added value to the tower.
The lift’s walls are well-defined in the materials used as the composition of wood and mirror add to the tower’s prestigious feel. World-class designers have chosen such specifications to create an overall prominent experience for both the tenants and the visitors to appreciate.


If you are Interested to be Part of Mazaya Tower Business Environment Please fill the Below Form